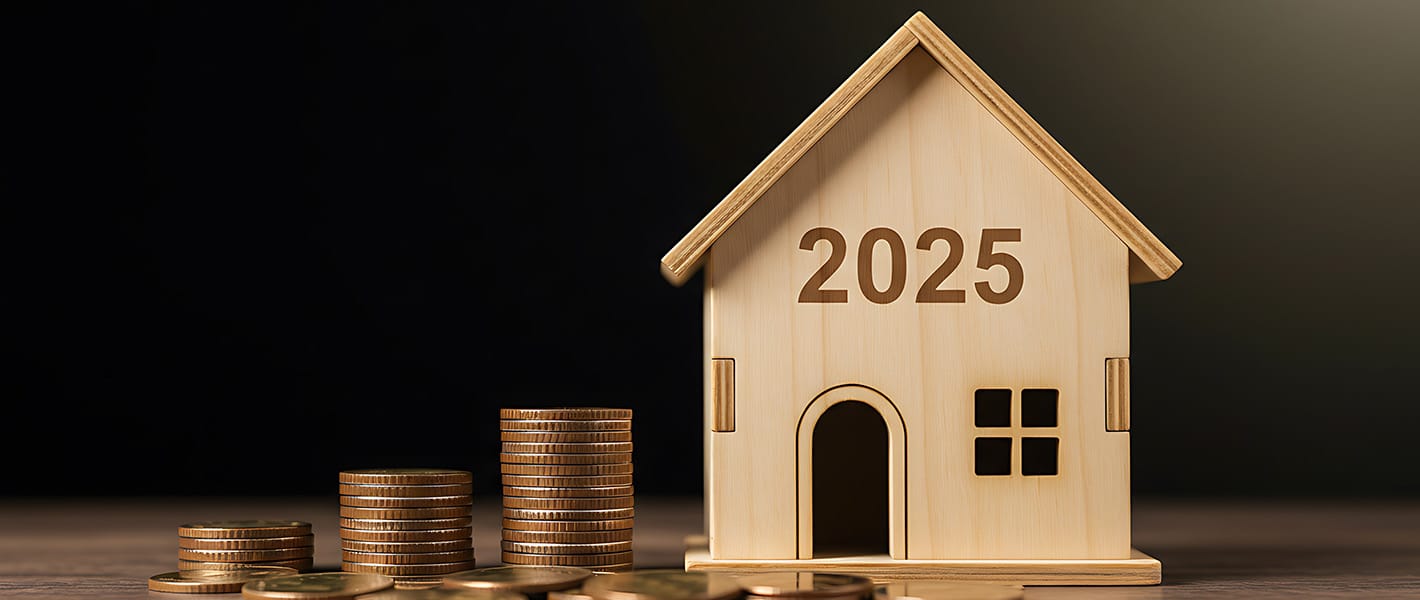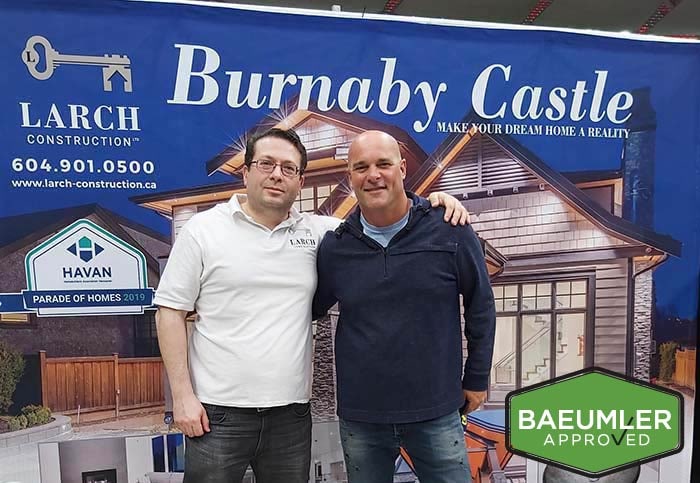
If you’re planning to build a custom home in Vancouver, Burnaby, Coquitlam, Richmond, or anywhere in the GVA in 2025, one of the first questions you’ll likely ask is: “How much does it cost per square foot to build a house?” We often hear from potential clients who have received a wide range of numbers, from unrealistically low to surprisingly high, based on what they’ve heard from friends, relatives, or online sources. While the price per square foot is a commonly discussed metric, it’s often misunderstood and can be misleading if not considered within the full context of your project. As a leading custom home builder in Vancouver with over a decade of experience, Larch Construction is committed to transparency and helping our clients make informed decisions. In this post, we’ll delve deeper than the typical building cost per square foot estimates and explore the many factors that influence the final cost to build a house in today’s market.
Price Per Square Foot: The Pitfalls
You’ll often hear people casually discussing the cost per square foot to build a house. It seems like everyone has an opinion, and the numbers quoted can vary dramatically, often ranging from $200 to $400 per square foot. While numbers in the higher end of this range might be closer to reality for certain projects in 2025, figures closer to $200 are generally not achievable in today’s market, even for a speculatively built (spec) home, let alone a true custom home, unless there are very special circumstances. Anyone quoting such low numbers is likely out of touch with the current realities of the Vancouver construction industry in 2025. In response to the common request to “just tell me the cost for an average, simple house,” we must emphasize that such a concept is highly subjective. We’ve been in this business for many years, serving many clients, and yet, no two clients have ever had the same idea of what an “average” or “standard” house is. Unfortunately, many who discuss the topic of construction costs lack a true understanding of the industry, and often rely on outdated information.
Here are some common issues:
- Outdated Pricing: Many people rely on years-old pricing information from friends or relatives who built homes in the past. Prices for materials, labour, and land have gone up significantly in Vancouver in the last decade, especially in the last 3-5 years. Keep in mind that figures from even a few years ago may not be relevant in 2025.
- Spec Homes vs. Custom Homes: It’s important to distinguish between spec homes (built for sale to the general market) and custom homes (built for a specific client). A house built for a quick sale is planned to address as many people in the market as possible, often omitting special features that are carefully considered in a custom home. Custom homes are designed and built to meet the unique needs and preferences of the owner, often incorporating specific features like extra sound insulation, specialized materials, or unique design elements that impact the overall cost.
- Lack of Clarity on Included Costs: The price per square foot, when discussed in isolation, is prone to a lack of clarity. It is rarely clear what’s included in this figure. Does it only reflect materials and labour, or does it also factor in “soft costs” like design fees, project management, permits, and financing costs? Furthermore, the definition of “soft costs” can vary. This ambiguity leads to a lot of misinformation and unrealistic expectations.
- What Area is Measured?: Are they talking about the total finished living space, the gross floor area (which includes all floors, potentially including areas like garages, crawlspaces, and stairs), or even exterior spaces like patios and balconies? This lack of clarity makes a huge difference when comparing costs.
- “Average House” Misconception: The idea of an “average house” is subjective. Everyone has different standards, expectations, and visions of what constitutes an “average,” “regular,” or “simple” home. This lack of a common definition leads to inaccurate comparisons and unrealistic expectations.
- Geographic Bias: Some people assume that construction costs vary significantly between different areas of a city, such as the West Side versus the East Side of Vancouver. While land costs and the prevalence of higher-end finishes and features certainly contribute to higher overall project costs in areas like the West Side, the actual cost of building the same house on the same type of lot should be relatively consistent across different areas of Vancouver, when comparing similar projects. The misconception of inflated trade costs on the West Side is generally a myth when comparing similar projects. The primary factor influencing minor cost variations between locations within a city is typically the commute time for tradespeople, not a fundamental difference in pricing.
House Size and the Price Per Square Foot: What You Need to Know
It’s important to understand the relationship between the size of a house and its cost per square foot. Generally, as the size of the house increases, the cost per square foot tends to decrease. This is because certain fixed costs, like design fees, permits, and some site preparation costs, are spread out over a larger area. Additionally, some features, like a powder room on the main floor or the kitchen, may cost roughly the same regardless of the floor area. So if you have one kitchen in a 1000 sq ft main floor, or the same kitchen in a 1500 sq ft main floor, the cost of this kitchen is spread over a larger area, lowering the average cost per square foot. However, this is a general principle and the specifics can vary depending on the project’s complexity, design, and material choices.
Key Factors Affecting the Cost to Build a House in Vancouver
Let’s break down the major elements that contribute to the overall cost of building a house in Vancouver:
- Land Costs: This is often the most significant variable. Land prices vary greatly depending on location, lot size, and views. It is important to note that land costs, while a major part of the overall project budget, are separate from the construction cost per square foot.
- Design and Engineering: Architectural fees, structural engineering, and other design-related costs.
- Permits and Fees: Building permits, development fees, and other municipal charges.
- Site Preparation: This includes excavation, grading, foundation work, utility connections, and any necessary retaining walls. The depth of excavation can significantly impact costs, with deeper digs often requiring more complex foundation work and groundwater management solutions. Some municipalities or specific areas may also have restrictions on basements or limit their size, impacting the overall design and buildable area.
- Construction Costs: This includes framing, roofing, insulation, windows, doors, plumbing, electrical, HVAC, and all other aspects of building the structure itself.
- Interior Finishes: Flooring, countertops, cabinetry, appliances, lighting, plumbing fixtures, and other finishing touches.
- Exterior Finishes: Siding, roofing, landscaping, and other exterior elements.
- Labour Costs: Wages for skilled tradespeople and construction workers.
- Contingency: It’s essential to include a contingency in your budget (typically 5-10% of the total construction cost) to cover unforeseen expenses.
The Larch Construction Difference: Transparent Budgeting and Fixed Management Fee
At Larch Construction, we believe in transparent and realistic budgeting. We work closely with you from the outset to develop a detailed budget that reflects your specific design, material choices, and project requirements.
Unlike many builders who charge a percentage of the total new house construction cost as their fee, we offer a unique fixed management fee. This means you’ll know our management fee upfront, providing greater cost certainty and eliminating any potential conflict of interest. This allows us to give you unbiased advice, regardless of your final budget.
Our proven 6-step process for custom home construction ensures that your project is meticulously planned and managed, helping you stay on track and within budget.
Get a Realistic Estimate for Your Custom Home Project
While generic construction cost per square foot figures can provide a rough starting point, they are not a substitute for a detailed, project-specific estimate. The best way to determine the true cost of building a house in Vancouver is to consult with an experienced custom home builder like Larch Construction.
We are also proud members of HAVAN (Homebuilders Association Vancouver), a Baeumler Approved builder, and maintain an A+ rating with the Better Business Bureau, further demonstrating our commitment to excellence.
Contact Larch Construction today for a free consultation. We’ll discuss your vision, assess your needs, and provide you with a realistic estimate for your custom home project, taking into account the current market conditions in 2025. Let us help you build the home of your dreams, on time and within budget. Explore our projects for inspiration and to see examples of our high-quality workmanship.


